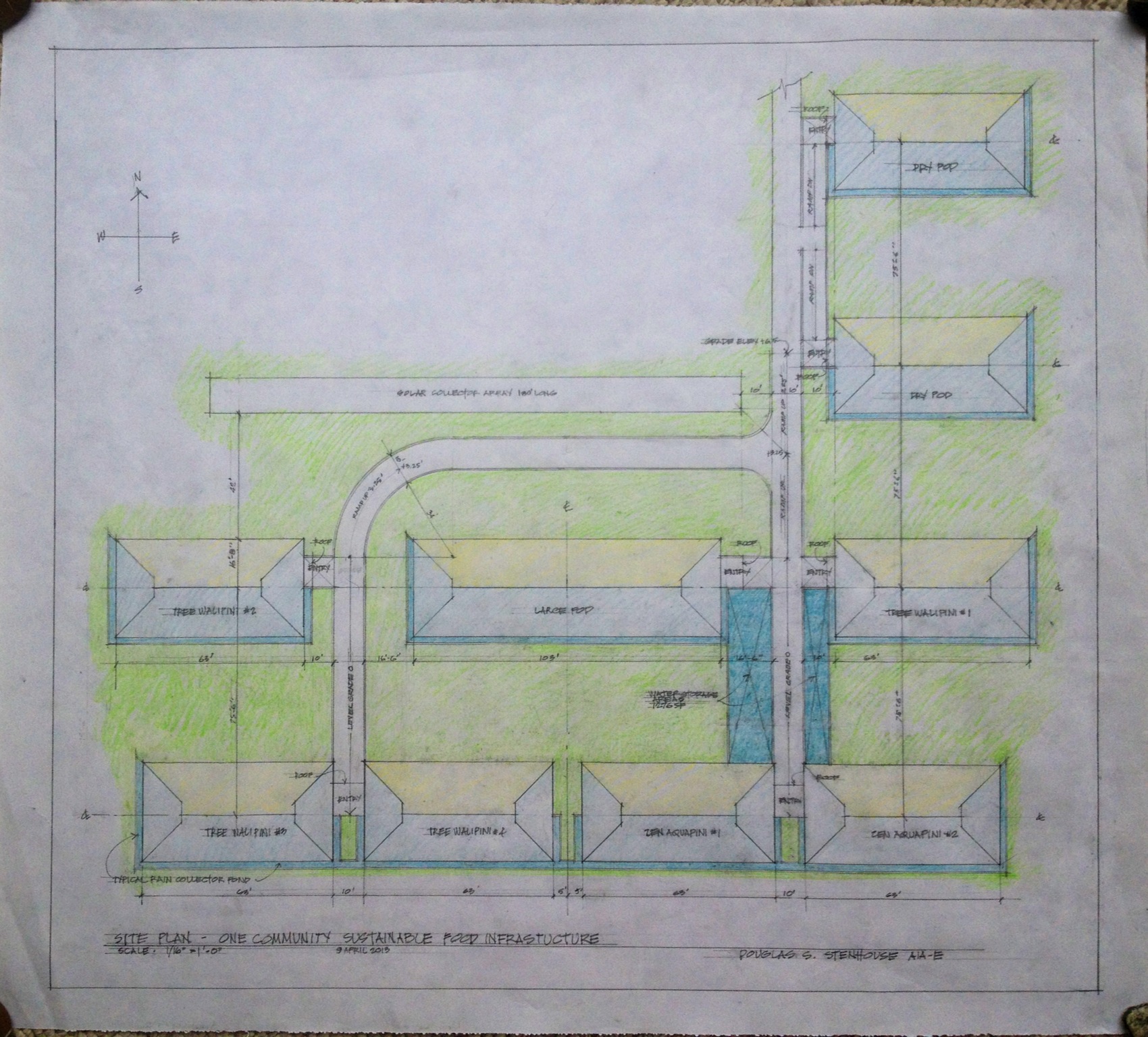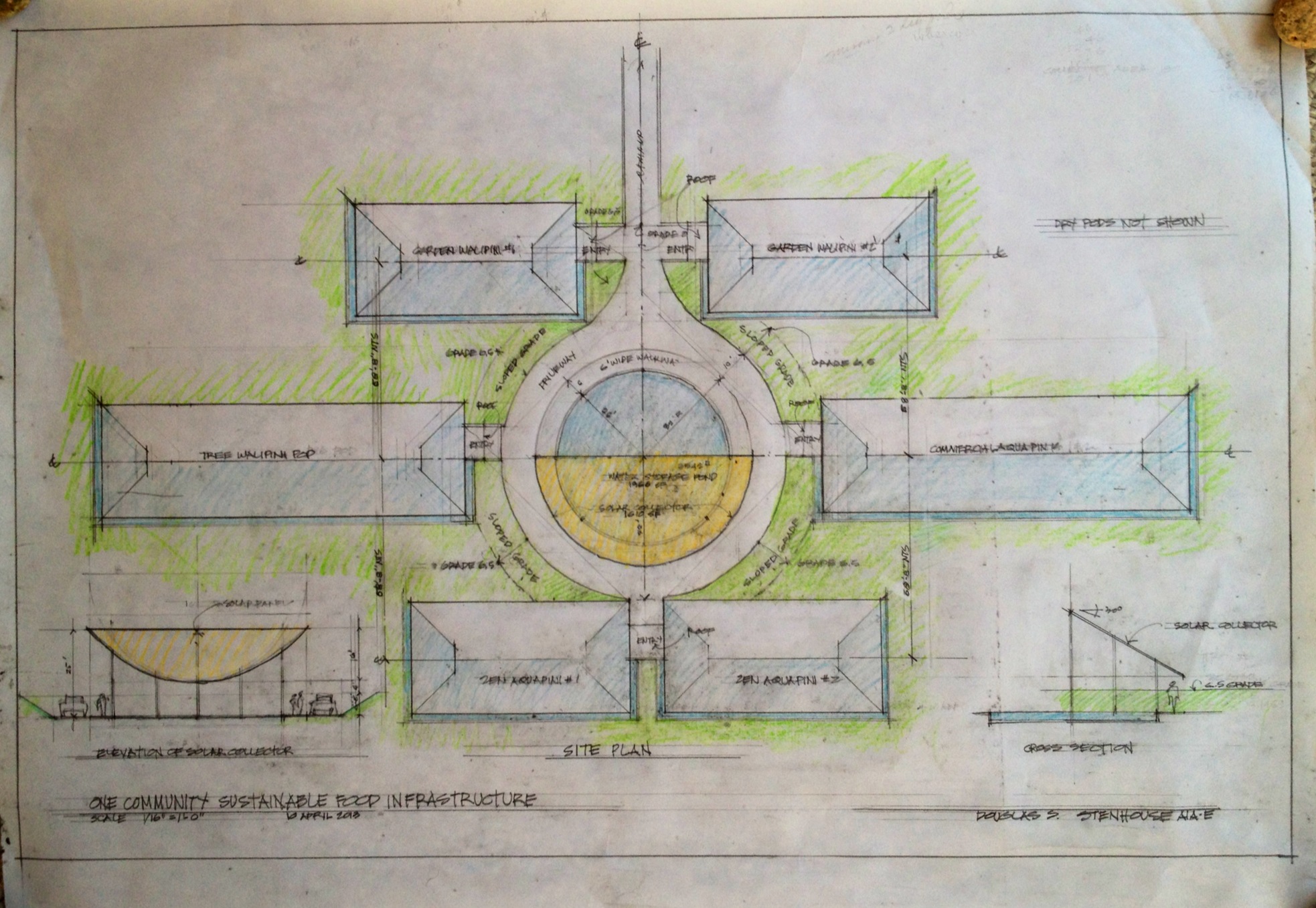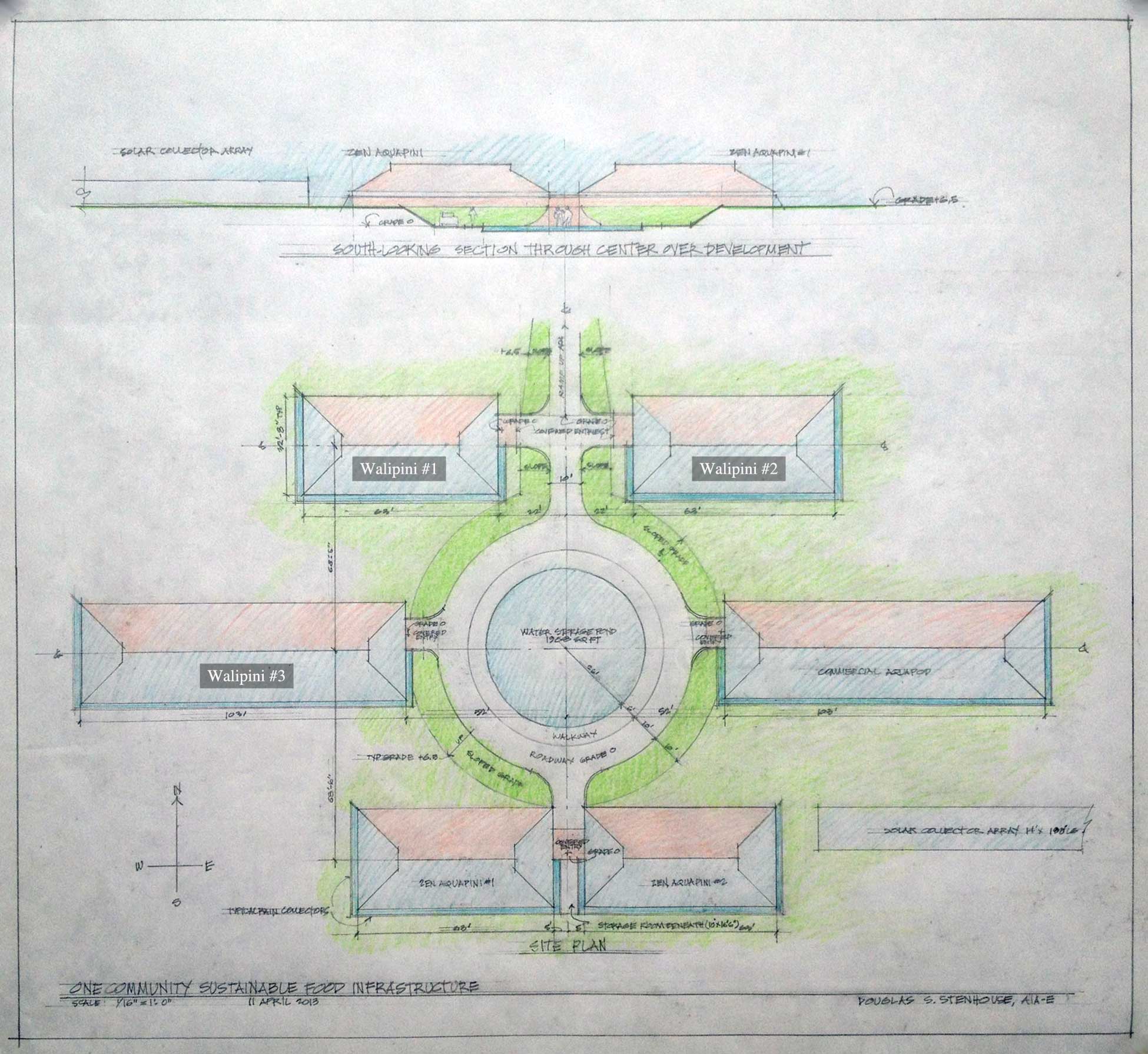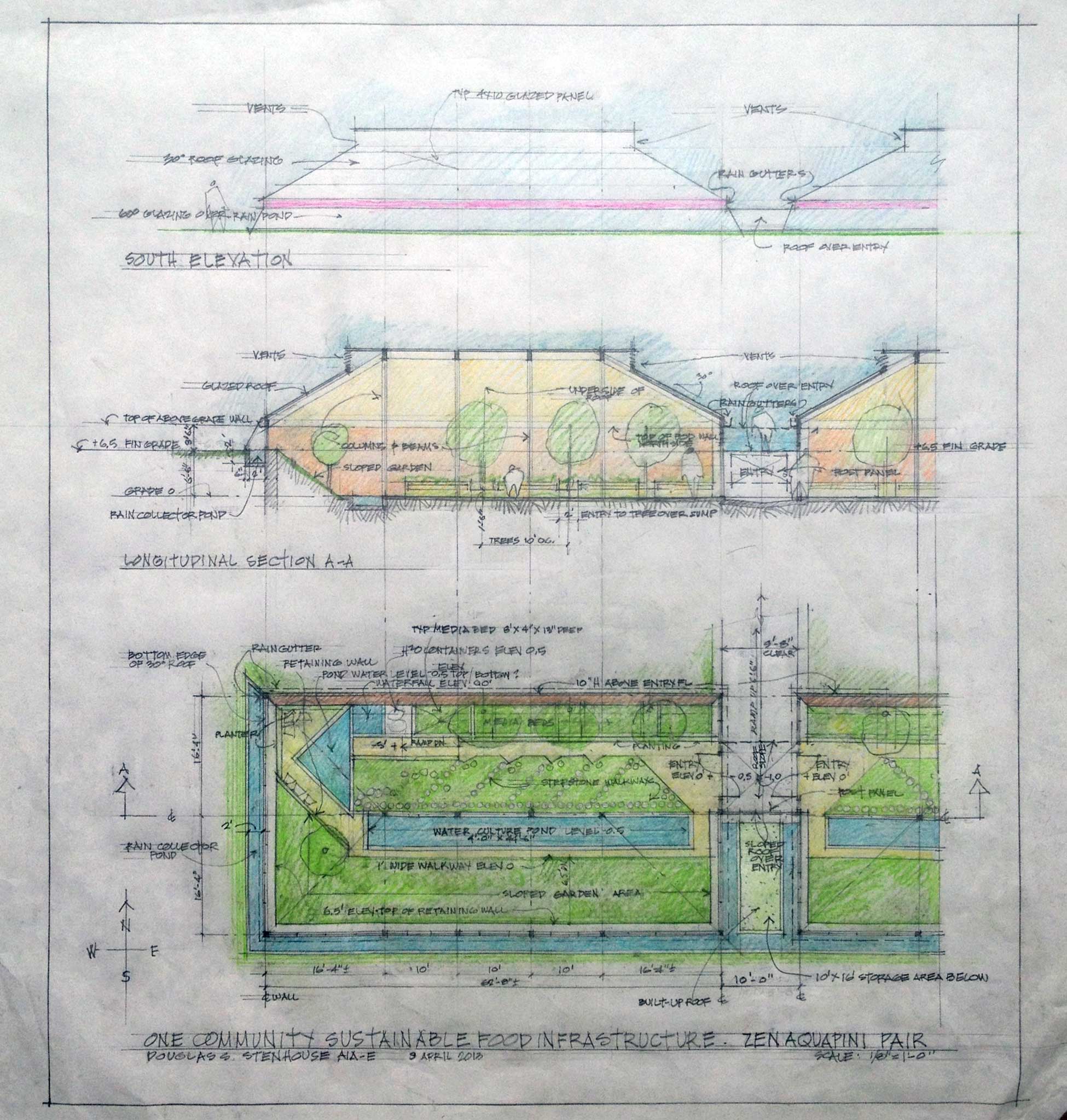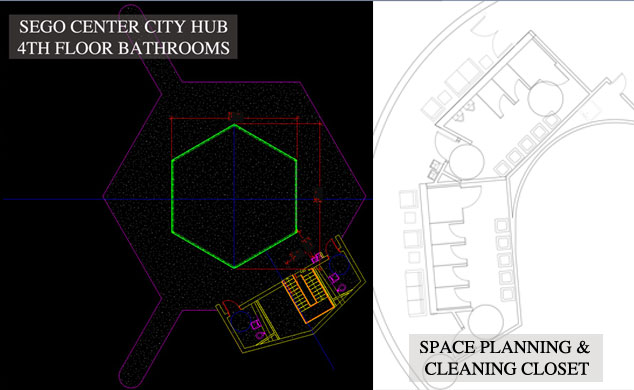Highest Good for All One Community Progress Update for the Week of 4/8/2013
Here is the One Community Highest Good for All progress update for the week of 4/8/2013 including the video overview, most recent architectural images, links to the most recently completed pages, and more!
HIGHEST GOOD FOR ALL VIDEO UPDATE FOR THE WEEK OF 4/8/2013
HIGHEST GOOD FOOD UPDATE
This last week for One Community has been heavily focused on food infrastructure progress. Doug Stenhouse (Architect and Water Color Artist) spent the whole week adapting, updating, and finalizing the site layout for all the aquapini, zen aquapini, and walipini structures. These final designs went through three major iterations and redesigns:
SUSTAINABLE FOOD INFRASTRUCTURE SITE PLAN LAYOUT #1
This first iteration was an indicator that we had too many retaining walls and needed to improve our ability to move around the site and structures for maintenance and ease of use.
SUSTAINABLE FOOD INFRASTRUCTURE SITE PLAN LAYOUT #2
This second iterations was true brilliance from Doug! This general design is ultimately what we ended up going with but we wanted to move the solar panels off the water, increase the insulation of the earth around the corners of the subterranean structures, increase seating for the amphitheater this design provides, and we realized we could use the same sloping and planting of the earth to eliminate almost all of the driveway retaining walls.
SUSTAINABLE FOOD INFRASTRUCTURE FINAL SITE PLAN / LAYOUT
Here is the final layout of the structures including a cross section drawing looking South. This final design features:
- ADA accessible
- Water collection from all surfaces
- Easy vehicle access for food removal from all structures
- Elimination of almost all retaining walls by replacing them with sloped areas
- Sufficient distance between all structures to avoid shading of other structures
- Easy foot travel (with small climb) from any point to any other point in or around the layout
- Easy lateral expandability in support of our open source goals for adaptability to individual needs
- Central pond for water storage, aesthetic benefit, edible water plants, and wading/swimming
- Storage area for tools and equipment between the 2 Zen Aquapinis
- Plans for a removable dock to assist with functionality for this space as an amphitheater
ZEN AQUAPINI DESIGNS
Doug also completed the Zen Aquapini designs based off the ongoing and amazing consulting of Avery Ellis (Aquaponics Specialist and owner/operator of Integrated Aquaponics). In support of our open source goals, these combination aquapinis are purposed to provide a food production system that will be both functional and a beautiful place to relax or entertain people. Our goal with these is maximum food diversity and inspiring people to build these in their backyard as a way to produce a volume and diversity of food for all their family and friends (and several additional families) while also creating an aesthetically pleasing place to go and sit “in nature” even when it’s cold and uncomfortable outside. Notable features include:
- Built-in water collection and storage
- Integration of ground-based growing and aquaponics
- Sloped South wall for maximum sun penetration in the winter
- In-ground design for easier temperature control and lower above-ground profile
- Built in water collection and storage for the entire structure
ZEN AQUAPINI GROW ZONES
We’re still designing the “zen” and beauty aspects of this structure but here are the grow zones we have to work with:
- 4 Trees (darker green)
- Media Beds (light green): 4 @ 8′ x 4′ = 128 sq feet of MB growing space
- Deep Water Culture (blue): 11 rafts @ 4′ x 4′ = 176 sq feet of DWC growing space
- Sloped Garden Area (Yellow): 600 sq feet (62′ x 9′ + 1/2 of a 10′ x 10′ square)
- Drip System Garden Area (white): 48′ x 10′ = 480 sq feet
- Corner Creeper Grow Zone (orange): 20′ x 1′ = 20 sq feet
- Pond Surface Area: 50 sq feet
- Sloped roof growing area (magenta): approximately 10′ x 16′ = 160 sq feet (not included in total below)
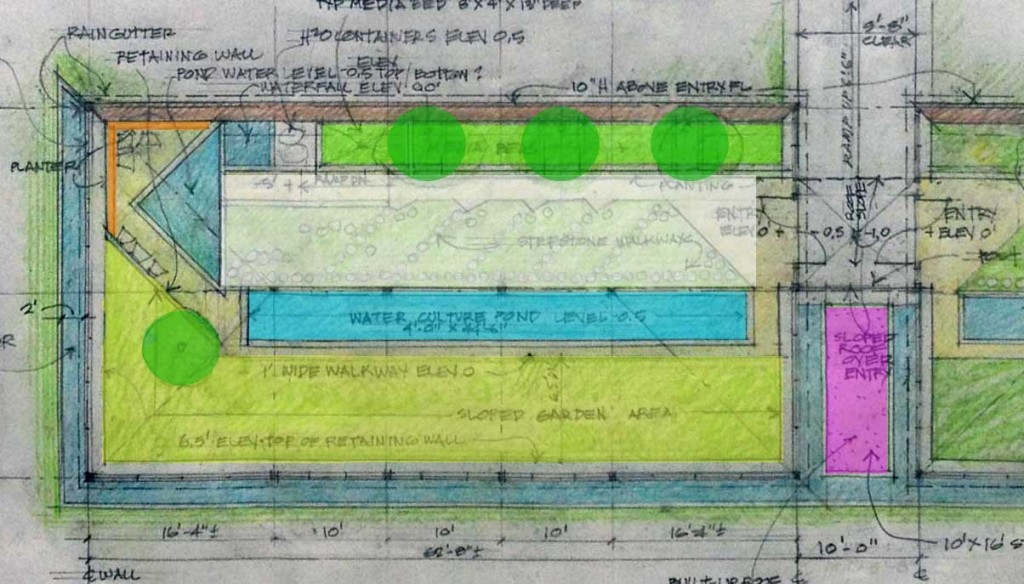
Zen Aquapini Grow Zones
TOTAL GROWING SPACE PER ZEN AQUAPINI: 1454 square feet
CLICK HERE FOR COMPLETE DETAILS ON THE OPEN SOURCE HIGHEST GOOD FOOD PORTAL
OPEN SOURCE COMMUNITY TIME USE APPLICATION
We also completed our first blog (of 3) about our path to the design of our open source and free-shared time tracking and assessment application. It’s been 2 years in the coming, over 6 months of development, 3 months of beta testing, and continues to evolve.
READ THE ACE APP BLOG #1 ● CHECK OUT THE ACE APP
OPEN SOURCE EDUCATION FOR LIFE UPDATES
This past week we additionally completed the research for two more pages of the Education for Life Program and completed the web design for two pages too. Here are the two pages that are completed as part of the open source education hub:
COMMUNICATION AND LANGUAGE SKILLS ● SHARING, GIVING, & RECEIVING
SEGO CENTER CITY HUB UPDATES
Karl Harris (Architect Drafter, Designer, and founder of KH Designs) and Charles McLean (Architecture & Urban Agriculture Designer, Professor, and owner of OM Greengroup) also completed the following for the SEGO Center City Hub:
- 4th floor bathrooms
- Space planning of the hallway by Social Dome bathrooms
- Cleaning closet addition and access through the Library
All that remains now is the addition of one more emergency exit and we’ll then be back to focusing on 3D renderings of everything while our partners at P2S Engineering are working on what we need to build the SEGO Center as a LEED Platinum certified building.
More info on this component:
SEGO CENTER CITY HUB OVERVIEW ● SEGO CENTER DETAILS & OPEN SOURCE HUB
